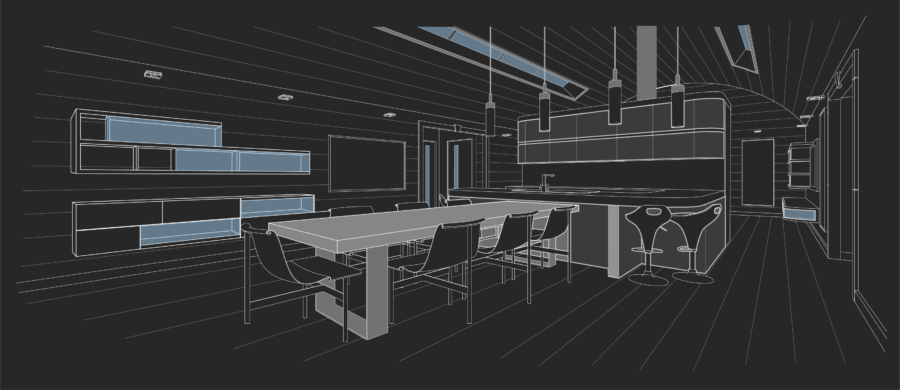Architecture

Our approach to Architecture
Combines materials and technical expertise with a close eye for detail throughout the main stages of Feasibility, Planning, Technical Design, and Construction. A dedicated, flexible, and competitive service is underwritten by efficient problem solving and communication, comfortably working alongside other project consultants to facilitate a seamless outcome.
The successful interaction is in turn integrated to favour the existing urban and environmental constraints to clearly delineate our unique Architecture outcome. Achieving this balance requires the fine-tuning of Function, Technology, and Sustainability. We craft the ideal designs for each of our Clients through the thoughtful consideration of their desired Architecture and Spatial requirements, keeping project development, time scale delivery, and economic terms as constant principal factors for the project’s pre-planned success.
Interior Design

Diagram is fully equipped to produce Unique Interior Designs
Catering to a wide array of sectors from high-end residential to commercial projects with the option of including tailored built-in features and custom-crafted furniture. Working in tandem with our clients, we fashion a space that reflects their desired ambiance, whether minimalist, modern, contemporary, or something in between; Diagram can compose a complete and unique scheme to suit the client’s ambitions.
Our established partnerships with a boutique of international fabricators and locally skilled artisans, who following our design brief, can build and install our bespoke features to complement any room of your building and space. We manage the design, build, and installation ensuring that your vision is stress-free and realised as approved and designed.
At Diagram Plus, we believe that the interior of a space should not only be aesthetically pleasing but also functional and reflective of the client’s personality and lifestyle. Our team of experienced interior designers is dedicated to creating bespoke interiors that enhance the living or working experience.
Whether you’re looking to redesign your home, office, or commercial space, we offer comprehensive interior design services tailored to your specific needs and preferences. From conceptualisation to implementation, our designers work closely with you every step of the way to bring your vision to life.
Our approach to interior design is rooted in a deep understanding of architecture, spatial dynamics, and the latest design trends. We pay meticulous attention to detail, ensuring that every aspect of the interior – from furniture selection to lighting design – contributes to a cohesive and harmonious environment.
At Diagram Architects, we are committed to delivering excellence in interior design, creating spaces that not only look stunning but also function seamlessly for the people who inhabit them. Contact us today to discuss your interior design project and let us transform your space into something truly extraordinary.
Are you looking to transform your living space in Chelsea into a haven of style and comfort?
Our team specialises in interior design in Chelsea, offering bespoke solutions tailored to your tastes and lifestyle. Whether you’re seeking a contemporary urban loft aesthetic or a classic Chelsea townhouse vibe, our experienced designers will work closely with you to bring your vision to life. Explore our portfolio to see examples of our past projects and get inspired. Contact us today to schedule a consultation and take the first step towards realising your dream interior.
Design & Build

Regardless of size, the Management of Construction can be very often a daunting task
Diagram provides Project Management and Contract Administration services acting as the required interface between the Client, Consultants, and Contractors. Having previously managed projects ranging in value from 25k to 30M pounds, we understand the dynamics of the Design and Construction stages and can advise accordingly our clients. Once all approvals have been granted, we can coordinate the tender process and assisting you with contractor selection and scheduling the construction process to ensure your initial vision is seen through successful practical completion.
Once building works are underway, we keep Clients abreast of potential difficulties and cost increases, by providing Intermediate Inspections and Certifications, before any payment request is honoured.
With years of experience in the industry, our project managers possess the expertise and skills necessary to oversee projects of varying sizes and complexities. From initial planning stages to final completion, we handle every aspect of project management with precision and professionalism.
Our approach to project management is centred around clear communication, meticulous planning, and proactive problem-solving. We work closely with our clients, architects, engineers, contractors, and other stakeholders to streamline the project workflow, minimise risks, and maximise efficiency.
Whether you’re embarking on a new build, renovation, or restoration project, you can trust Diagram Architects to manage every aspect of the process with the utmost care and attention to detail. Our goal is to exceed your expectations and deliver results that stand the test of time.
Contact us today to learn more about our project management services and discover how we can help bring your architectural vision to life.